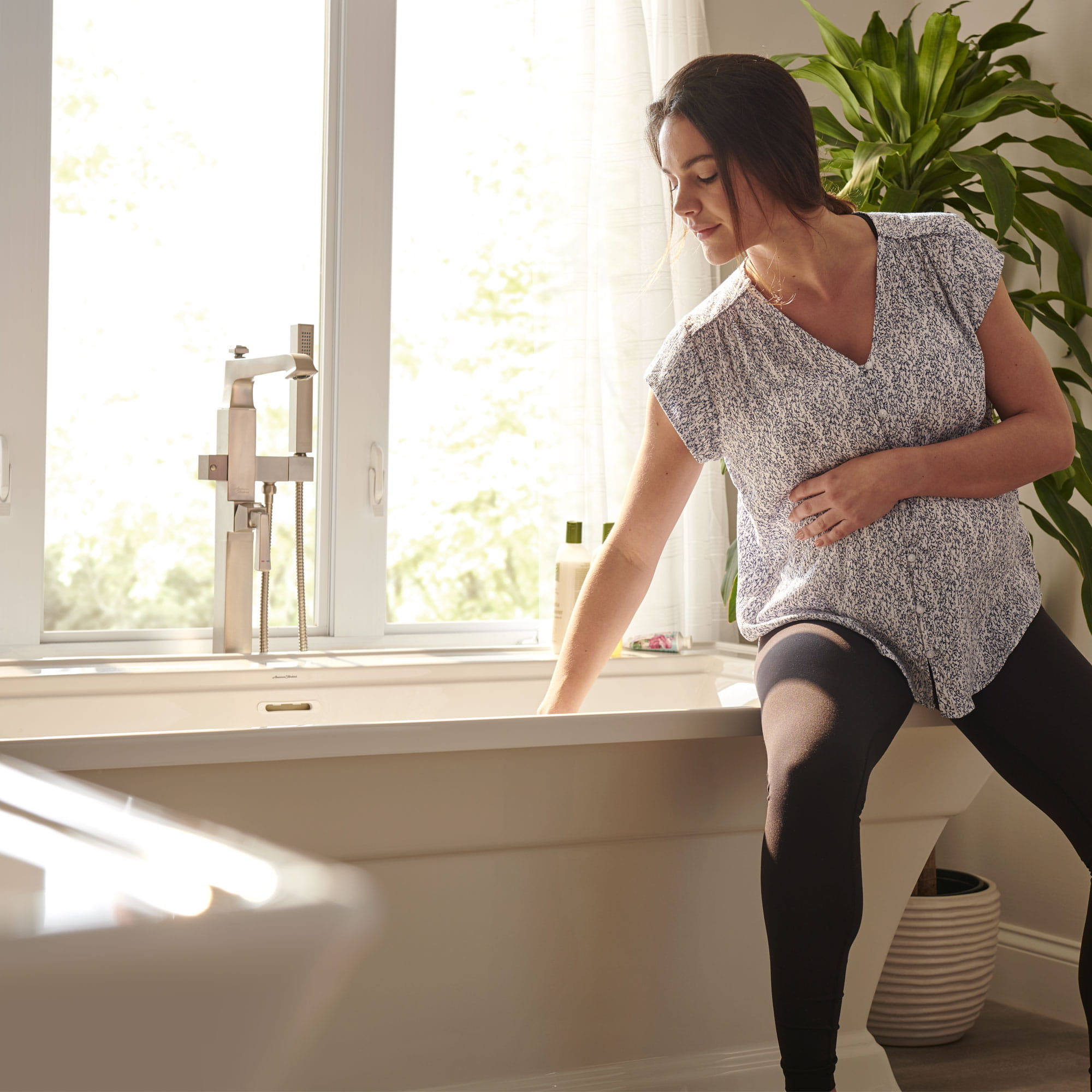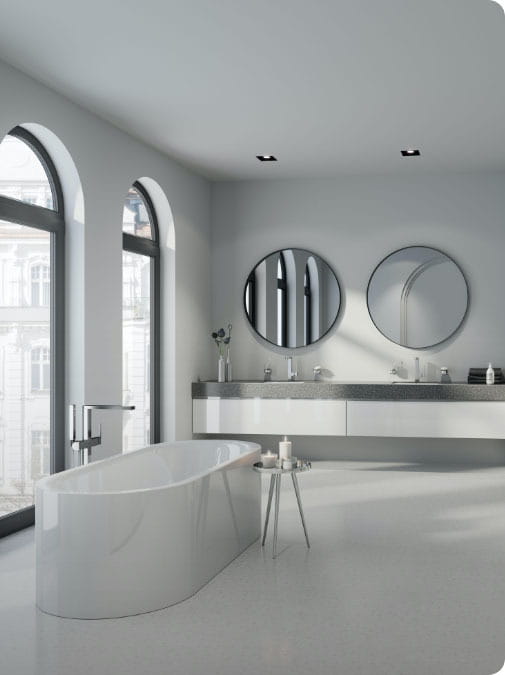Nemours Children's Hospital
oct. 12, 2021
When you think about a children’s hospital, a few key things might come to mind – technology, expertise, and compassion, decorated in primary colors.
Now imagine a brand new, state-of-the-art pediatric medical center with a laser focus on holistic family care. In the fall, the Nemours Children’s Hospital in Orlando will open its doors in an integrated medical facility that will offer best-in-class care in pediatric medicine.
Designed especially to accommodate the needs of children and their families, the 95-bed pediatric hospital is paired with a clinic on a 60-acre campus. The hospital boasts all-private patient rooms, well-appointed family lounges, and a peaceful environment both indoors and out. A multi-lingual system will help parents navigate the expansive medical facilities. Oh, and those primary colors? They’ve been replaced with a fresh and soothing color palette.
“As we designed Nemours Children’s Hospital, we consulted with patient-families every step of the way,” says Mike Cluff, staff architect, Nemours. The result is simply like no other, and it will set the bar much higher for pediatric facilities of the future.
Patient Centered-Care
Nemours Children’s Hospital is designed to ease each family’s journey through the medical experience, however brief. With emphasis on both mental and physical wellbeing, the facility includes gardens and trails, sleeping accommodations for parents, and a family concierge. Designers thoughtfully included relaxing water features and pet therapy areas in the complex. When it came time to select the plumbing fixtures for the 650,000-sq. ft. project, the design team turned to American Standard.
“Parents of frequently hospitalized kids know a great deal about what they need in a hospital, so they helped us make important decisions about the design, look and feel of Nemours,” explains Cluff. “We certainly relied heavily on their ideas when selecting the plumbing fixtures that you will find in the hospital when it opens later this year.”
American Standard toilets, tubs, faucets and sinks were selected exclusively for every patient room in the hospital. The company also supplied fixtures for the clinic.
“They got the top of the line on all the fixtures and trim,” says George Reebals, project manager with S.I. Goldman, Inc., which is handling all the plumbing installation for the new facility. “The look and feel of American Standard was key to the project and we know it will translate to a good patient experience.”
Style and Aesthetics Give At-Home Feel
American Standard products include Afwall water closets, Americast tubs, Selectronic faucets, and Pekoe faucets.
“The fixtures will look great and we know they provide the function and safety demanded by our patient families,” Cluff says.
“Their goal overall was to provide patient areas that would be comfortable, convenient and functional, with a homey feel,” says Steve Lyon, President of Orlando Winnelson Company, the wholesale plumbing supplier for the project.
“Our job was to help them achieve that. The main reason they selected American Standard over other brands is the style and aesthetics,” he says, noting their desire to stay away from an industrial look and feel.
“One good example is their choice of the Pekoe faucet in newborn rooms. It’s going to be a lot easier for moms to bathe their babies with this convenient and smaller pull-down spray faucet.”
Other choices, such as the Afwall high efficiency toilets are ideally suited to both conserve water and simplify maintenance. In addition to saving up to 30 percent water consumed by a traditional 1.6 gallons per flush toilet, the Afwall features the EverClean permanent finish inhibiting the growth of stain and odor causing bacteria, mold and mildew on the surface. Likewise, the American Standard Selectronic Electronic Proximity faucets help to minimize the spread of infection by reducing the number of surfaces that patients, doctors, nurses, visitors and other staff have to touch while interacting with a patient.
With this new center, Nemours will have a total of eight pediatric facilities. Each year Nemours cares for 250,000 children.
Now imagine a brand new, state-of-the-art pediatric medical center with a laser focus on holistic family care. In the fall, the Nemours Children’s Hospital in Orlando will open its doors in an integrated medical facility that will offer best-in-class care in pediatric medicine.
Designed especially to accommodate the needs of children and their families, the 95-bed pediatric hospital is paired with a clinic on a 60-acre campus. The hospital boasts all-private patient rooms, well-appointed family lounges, and a peaceful environment both indoors and out. A multi-lingual system will help parents navigate the expansive medical facilities. Oh, and those primary colors? They’ve been replaced with a fresh and soothing color palette.
“As we designed Nemours Children’s Hospital, we consulted with patient-families every step of the way,” says Mike Cluff, staff architect, Nemours. The result is simply like no other, and it will set the bar much higher for pediatric facilities of the future.
Patient Centered-Care
Nemours Children’s Hospital is designed to ease each family’s journey through the medical experience, however brief. With emphasis on both mental and physical wellbeing, the facility includes gardens and trails, sleeping accommodations for parents, and a family concierge. Designers thoughtfully included relaxing water features and pet therapy areas in the complex. When it came time to select the plumbing fixtures for the 650,000-sq. ft. project, the design team turned to American Standard.
“Parents of frequently hospitalized kids know a great deal about what they need in a hospital, so they helped us make important decisions about the design, look and feel of Nemours,” explains Cluff. “We certainly relied heavily on their ideas when selecting the plumbing fixtures that you will find in the hospital when it opens later this year.”
American Standard toilets, tubs, faucets and sinks were selected exclusively for every patient room in the hospital. The company also supplied fixtures for the clinic.
“They got the top of the line on all the fixtures and trim,” says George Reebals, project manager with S.I. Goldman, Inc., which is handling all the plumbing installation for the new facility. “The look and feel of American Standard was key to the project and we know it will translate to a good patient experience.”
Style and Aesthetics Give At-Home Feel
American Standard products include Afwall water closets, Americast tubs, Selectronic faucets, and Pekoe faucets.
“The fixtures will look great and we know they provide the function and safety demanded by our patient families,” Cluff says.
“Their goal overall was to provide patient areas that would be comfortable, convenient and functional, with a homey feel,” says Steve Lyon, President of Orlando Winnelson Company, the wholesale plumbing supplier for the project.
“Our job was to help them achieve that. The main reason they selected American Standard over other brands is the style and aesthetics,” he says, noting their desire to stay away from an industrial look and feel.
“One good example is their choice of the Pekoe faucet in newborn rooms. It’s going to be a lot easier for moms to bathe their babies with this convenient and smaller pull-down spray faucet.”
Other choices, such as the Afwall high efficiency toilets are ideally suited to both conserve water and simplify maintenance. In addition to saving up to 30 percent water consumed by a traditional 1.6 gallons per flush toilet, the Afwall features the EverClean permanent finish inhibiting the growth of stain and odor causing bacteria, mold and mildew on the surface. Likewise, the American Standard Selectronic Electronic Proximity faucets help to minimize the spread of infection by reducing the number of surfaces that patients, doctors, nurses, visitors and other staff have to touch while interacting with a patient.
With this new center, Nemours will have a total of eight pediatric facilities. Each year Nemours cares for 250,000 children.


